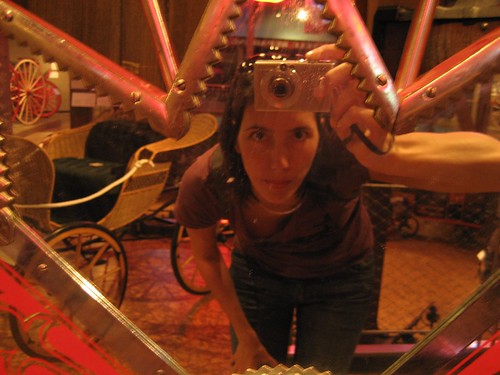The architects are H+DLT Collaborative, whose past projects aren't particularly inspired, but at least do not make me want to break down in tears. The H+DLT designs are certainly several steps up from the designs that Rudeen has typically worked from in the past. I'm not knowledgeable enough about design and construction to guess how well a standard big-box developer might work with a higher-end architecture firm, but I do have hope this could be a good thing for the neighborhood. (Especially if an independent restaurateur starts serving dinner and drinks in one of those retail spaces, please God.)
The scale of this structure seems out of place if you compare it to the low-built (and dilapidated and dirty and depressing) structures at Beacon and Columbian, but not so much if you compare it to the large (and dilapidated and dirty and depressing) residential developments down the road by the I-5 and West Seattle Bridge onramps. Or the nearby VA Hospital. It seems inevitable that our commercial thoroughfares will get a little taller.
As long as we don't end up with tanning/nail salons, FedEx centers, check-cashing places, chain food, or malt liquor quickie marts on that retail level, I'm actually kind of excited to see what happens here. Since I don't golf or throw weddings or dry-clean my clothes, and since I discovered that the Vietnamese sandwiches at Fou Lee don't hold a candle to the fresh ones in the nearby I-District, and that you can't drop in and get a cold six-pack at the Seattle Supermarket, and that the MC Foods gas station fails my can-I-just-fill-my-tank-outside-and-go test, I honestly have no interest in any of the stuff at Beacon and Columbian. But some of this new stuff could be useful to me.
I don't know. What do you guys think?
P.S. Jim Claeys, who's been discussed in the comments of some of these posts, is a partner in the property's ownership group (as is Rudeen Development). The group is called Beacon Hill Ventures LLC.

