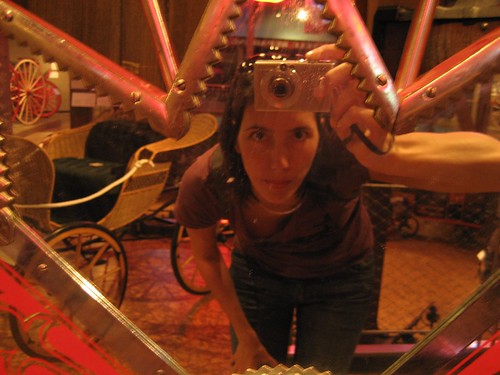

Taco Time's Southwest Chop Salad only contains 189 calories per 12-ounce serving (not including dressing). I'm not sure how many servings this is.

In any case, it's a very lonely meal.


































I think the developer and the architect showed they're taking a relatively responsible approach to the development and trying to be as respectful to the neighbors as possible while still creating a project that'll be profitable and makes sense them (the developer). I mean, they're not proposing a green roof (yet) or anything with low-income housing, but it looks like a pretty good project for what the zoning code allows. The project looks very familiar--much like what you'll see if you drive around Ballard, Wallingford, the U-District, and any other of the higher density neighborhoods in the city that are years ahead of Beacon Hill in terms of densifying and gentrifying old rundown "business centers." In some ways that's a bit disappointing, but I think there's not a whole lot they can do to make it unique--later in the design process we'll have a chance to suggest specific exterior design finishes that might create something that is more of a departure from some of the other recent developments around the city. The area where they're proposing the development is zoned for slightly higher density and higher allowable bldg heights, and I think it's reasonable to expect that both sides of the street in the higher density zone will be redeveloped in the next several years, and this project should help build some much-needed momentum. My experience with progress on Beacon Hill tells me it'll be a long time, but maybe things will take off, who knows.
The members of the design review board asked some good questions, and some that seemed ridiculous, such as asking the architect about other massing configurations. I think it's clear that the configuration they've chosen is the one that's most respectful to the neighbors and shields them as much as possible from the development, while providing nice open space for the new building's residents that will have decent views and won't overlook a busy neighborhood street.
The public included maybe 25-30 residents, many from within a block of the bldg. I live 4 blocks away and I think I was the most distant of anyone there. Some had some good questions about the design, many of which concerned the traffic impacts, which the DRB put off as not relevant for this meeting. It's an SDOT issue that will have to be covered later.
I'm glad I went to the meeting, but you didn't miss much if you looked over the info on that website you forwarded yesterday. Probably the most noteworthy thing design-wise that came up was the fact that there are two separate parking entrances, including one off Oregon that will provide 5(!) parking stalls for the retail space and also parking for residents. The arch justified having separate parking entrances by noting that if a ramp configuration were used it would cut into the retail space quite a bit, leading to most likely less desirable retail. Everyone there was united in saying we want some decent retail and I think if the city pushes too hard on things that are going to affect the quality of the retail space, the residents will push back.
15th Avenue South and South Oregon Street
This exquisite parking lot is located next to the former Christian Restoration Center, which is now vacant. In its place, a four-story mixed-use building with up to three retail units at the ground level and 30 residential units above has been proposed by Rudeen Development. No decision yet on condos or apartments, according to Carlos De La Torre of architecture firm H+DLT Collaborative.
The location is a crossroads between Beacon Hill and Columbia City, so like an evangelical density zealot, I’m pro-life—for this intersection. However, this design is stillborn. “It is purposefully boring,” explains De La Torre. “This is the early design, and there are very specific rules to early design guidance. [The design-review board members] don’t want to see a lot of design,” he says. “As architects, we have something in our heads and we’re very excited, and we’d like to get people geared toward that goal.” Attend the meeting and goad them on.

Jon and I have been out of town for the last week. Jon doesn't return until today and I returned yesterday, so we are sorry for our delay in our response to you.
Jon did want me to let you know that he tried to reply to your response last
night but was having connection problems so he was unsure if you received
his message as I did not so he asked me to reach out to you.
The meeting tonight is part of the overall permit process. The meeting
itself is for the City of Seattle Design Review. This is where we go to the
city, take our site proposal to the city and answer questions they might
have.
So to answer your question the people who set up this meeting was the City
of Seattle and it is there agenda. I will be attending along with our
architect and depending if Jon is back in time he will attend as well.
If you have further questions please feel free to shoot me or Jon an e-mail.
Thanks.
Rudeen Development, LLC
Kyle Kappen
An alert Block Watch member passed on word that there is a meeting tomorrow evening (3/11/08) @ 8:00pm specifically to discuss the project at the Christian Restoration Center. There's a small flyer stapled to the telephone pole at the site. The meeting will be at the Rainier Valley Cultural Center (corner of Alaska and Rainier):
3515 S Alaska St
Seattle, WA 98118
(206) 725-7517
