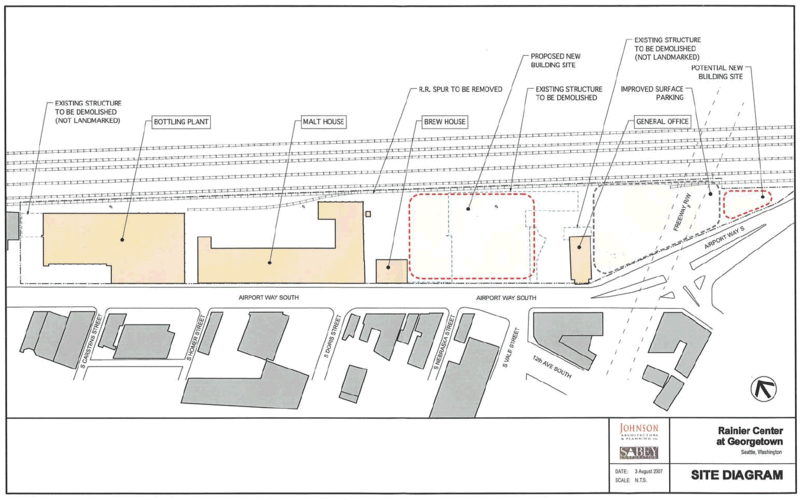
What do you like? What don't you like? What do you want to see and what should be avoided? What's important and what does the community value? What materials should be used? How should it look and feel? Are there examples of projects that you like? Why do you like them? Those are the questions and answers we are seeking.
OK, Sabey, I know that today's your deadline, so here are my ideas.
1. Clad the building in metal, not bricks.
2. Incorporate salvaged materials from the original building in interesting ways.
3. Create a plaza area in front, with plants.
4. Make the roof partially green, and provide access to the public.
5. Design for, and then court, a small grocery operation.
Let me explain them one by one.
1. Clad the building in metal, not bricks.
Jim Harmon has mentioned that the building will probably be a low-key brick structure that complements the neighborhood. I think that it's fine if it's low-key and complementary to its surroundings, but I think that brick is a huge mistake.
Don't get me wrong -- I love brick. But the neighborhood already has plenty of gorgeous brick buildings. In fact, this new building will be bounded by two of them. And the bricks won't match. It will look like this: old brick, new brick, old brick. And that will look bad.
Instead, the building should be clad in a material that openly admits it was built in a different era from the buildings around it, yet one that reflects its industrial surroundings. Metal. Specifically, they should use Cor-Ten, a steel alloy that includes copper so when it rusts, it forms a patina that protects the building.
Lately I've been admiring this extremely low-key building on 1st Avenue South. Its steel (I assume it's Corten steel) exterior rusts so beautifully unevenly.
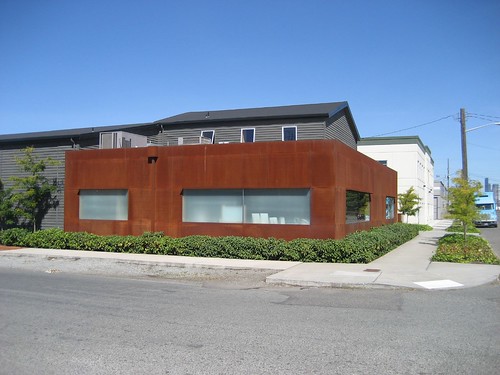
This color would work well among the brick buildings on Airport Way. Clearly different, but not startlingly so.
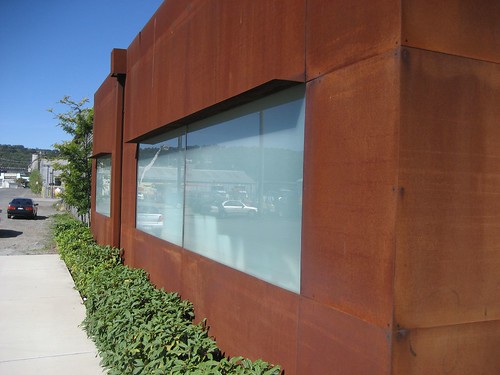
And the huge picture windows are absolutely perfect.
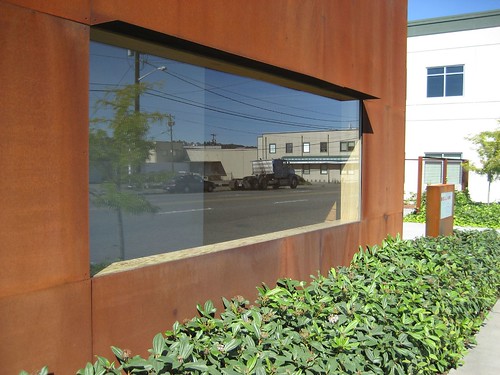
I hate fussy, unnecessary, anachronistic window grids, like the ones that Johnson Architecture -- the firm that will be creating this building -- used in these ugly French doors in this loft project of theirs. The French country look does not work well in this modern loft space. They should have used a sleek sliding panel with exposed hardware instead.
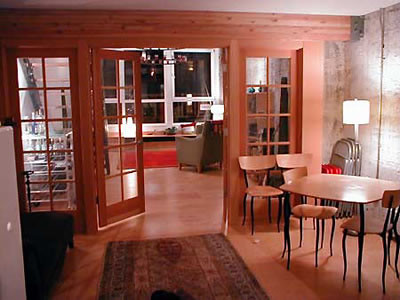
The wash of rust looks especially good on the building sign.
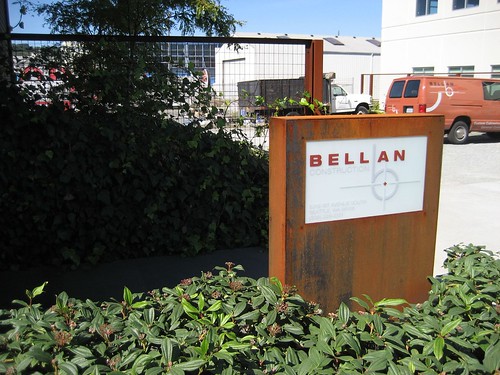
Plus, the rust would be aesthetically evocative of the decay that necessitated the building's construction. (OK, that's a stretch.)
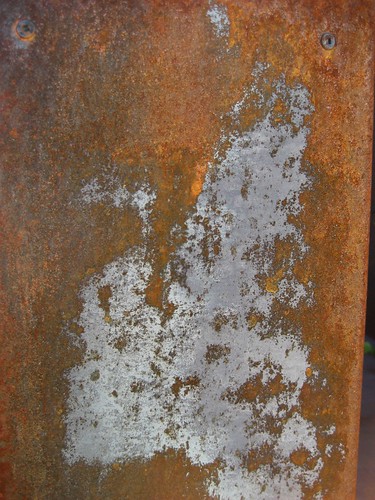
The horizontal wood slats on this door are perfect.
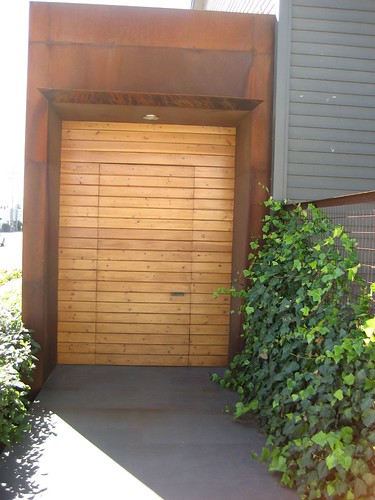
And of course I'm crazy about their steel planters.
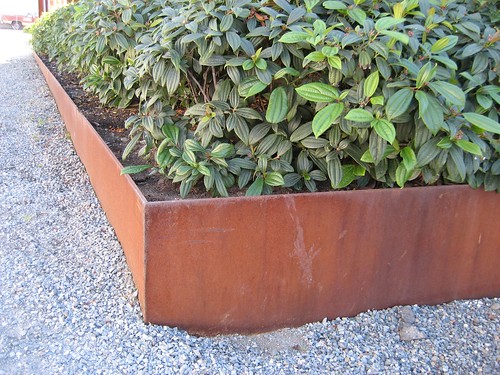
Though not as crazy as I am about the ones that my friend Andrew welded together from scrap metal:
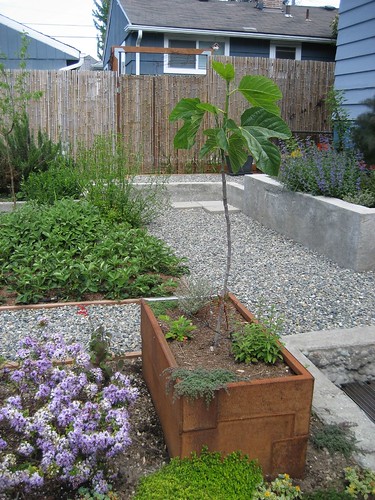
Can't you just imagine a line of rusting railroad cars slinking past a rusty steel building? I can think of nothing more appropriate.
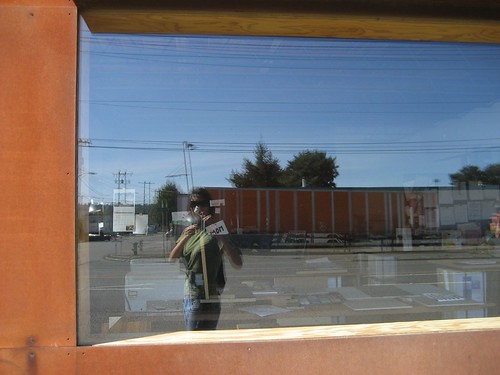
Here are a couple more photos of industrial, low-key, perfectly imperfect Cor-Ten steel used as siding.
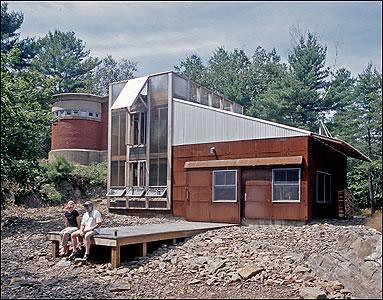
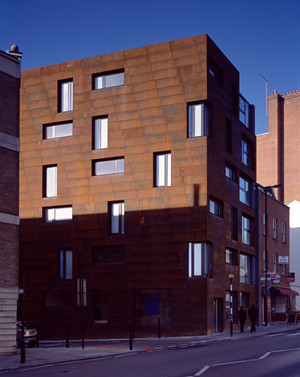
2. Incorporate salvaged materials from the original building in interesting ways.
Take every single thing that's cool in the Stock House now, and keep it onsite.
If you can reuse the beams, do it. Wood flooring, ditto. Interesting fixtures, doors, windows, whatever. But these things don't necessarily have to be reused in their original context. An interesting window, door, sign might make a nice dividing panel or tabletop or wall hanging.
And you could even encase things in ecoresin or glass to make one-of-a-kind paneling.
There's a company called 3Form that uses recycled plastic to make panels that can encase natural or artificial elements. This one encases bamboo, I think.
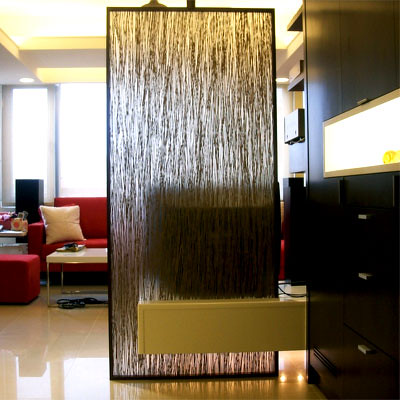
They'll do custom work and encase anything you want. Maybe if you have old newspapers with articles about the building, those could be used in a resin panel for the interior of the building somewhere? Or old signs, like this handwritten parking sign.
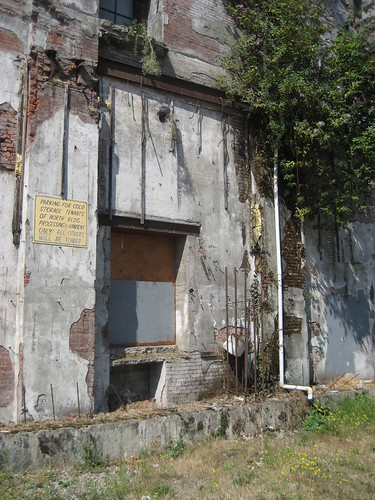
And this old danger sign.
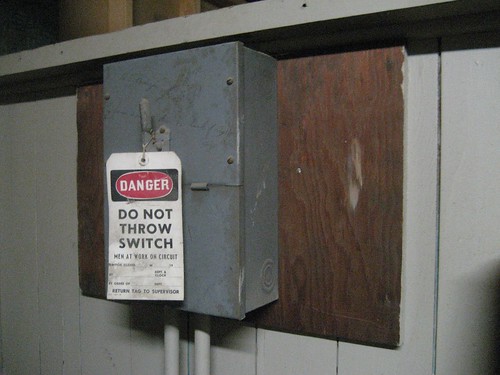
Even this doughnut sign.
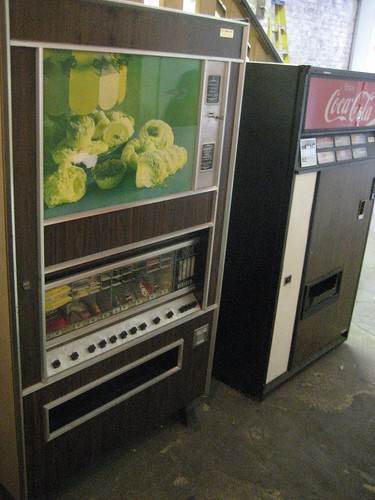
That sort of thing. See if you can collage it and keep it for people to look at.
You could also take a bunch of photos of the interior and transfer some cool shots onto panels and display them, possibly as focal points in and of themselves, like this.
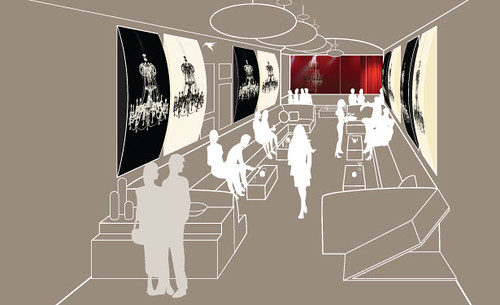
Or you could incorporate them into a structure like this. Imagine that the red panels were pictures of the exterior brick of the current building, and the blue panels were, I don't know, a closeup of a green interior door. I love the idea of paying tribute to the original building in interesting ways, commemorating it within the very structure of its replacement.
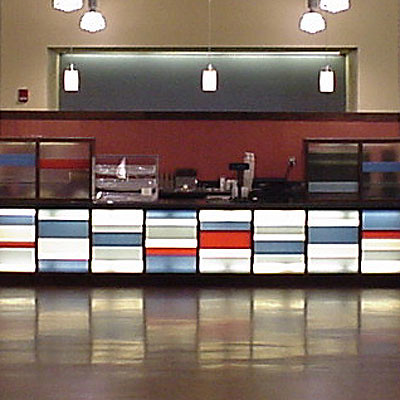
I'm also crazy about backlighting in general.
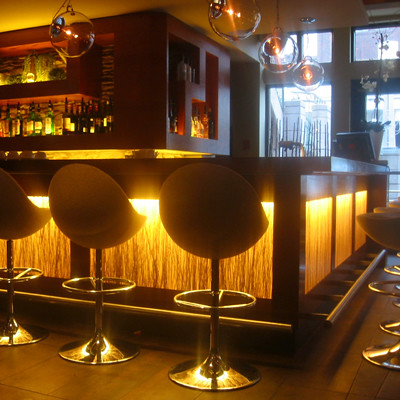
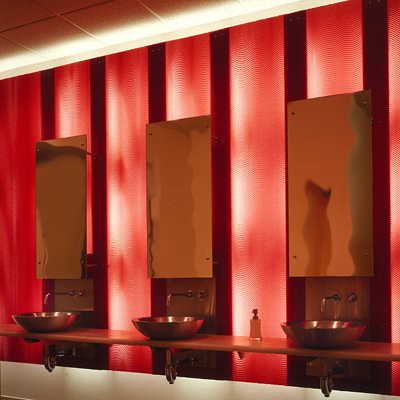
And the softness of semi-translucent panels, especially contrasted with a hard, industrial exterior like steel.
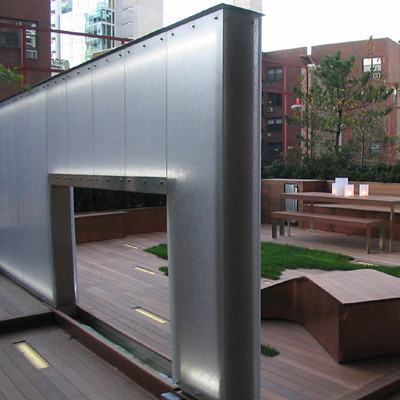
3. Create a plaza area in front, with plants.
This is another opportunity for you to salvage the old building and incorporate it into the new. Take the bricks and lay a patio.
And set the building back a bit to give people some breathing room. The sidewalk is so inhospitable, that little narrow strip next to endlessly rushing trucks and cars. Give people a reason to linger on the east side of Airport Way for a change.
And please put in some gorgeous plantings. Airport Way is one of the least green areas in the whole Emerald City.
In fact, a green wall would be fantastic.
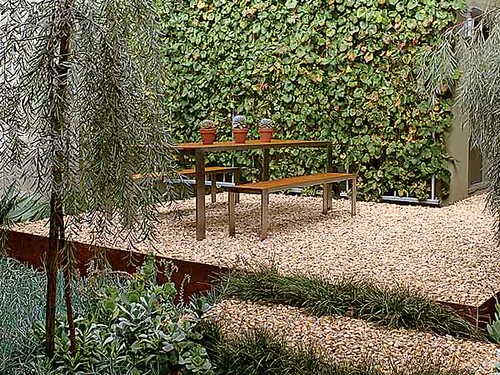
And some indoor/outdoor space. If there's a restaurant out front, give it window doors that open all the way up.
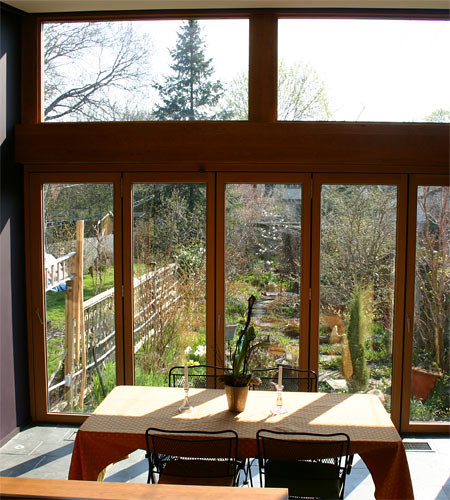
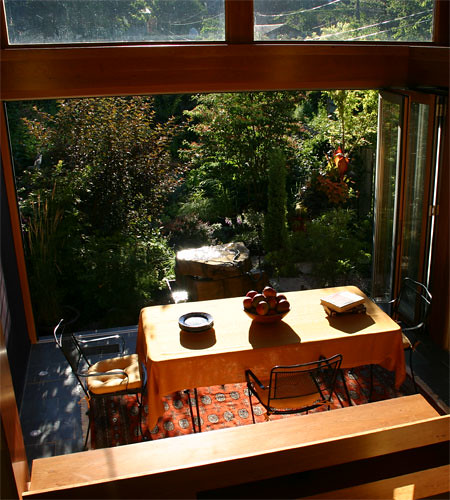
As I said before, steel planters would look great.
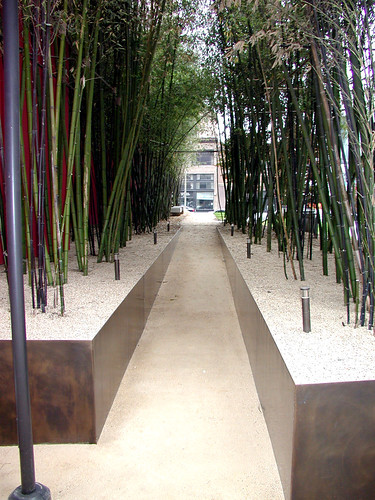
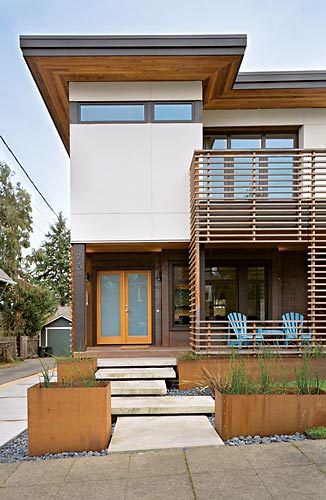
I bet you could find a local metal shop to make some beautiful railings. (This firm's in Portland.)
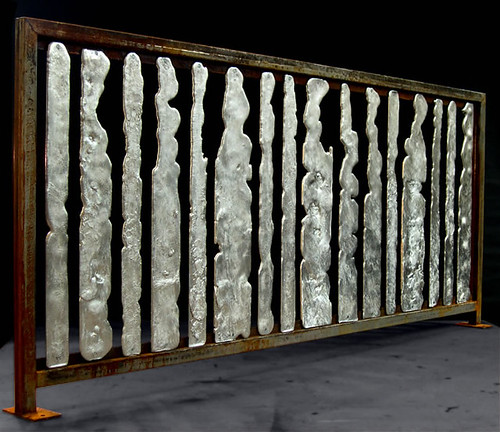
Horizontal wood slats are always gorgeous.
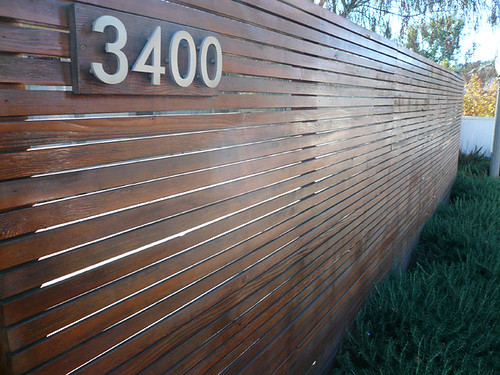
I love this combination of hardscaping and landscaping. I bet you could do something interesting like that.
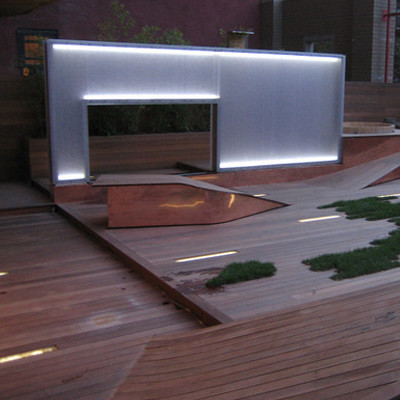
A water feature would make patio seating a lot more inviting, given all the traffic noise.
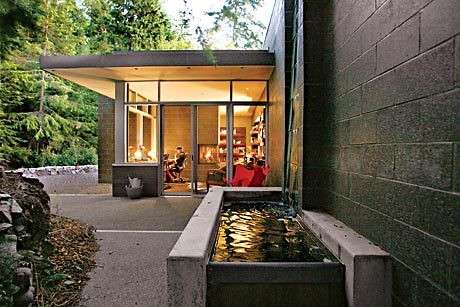
4. Make the roof partially green, and provide access to the public.
A rooftop garden would be divine, seriously. I know the new Stock House wouldn't be as tall as the surrounding buildings, but this is the sort of view you would get.
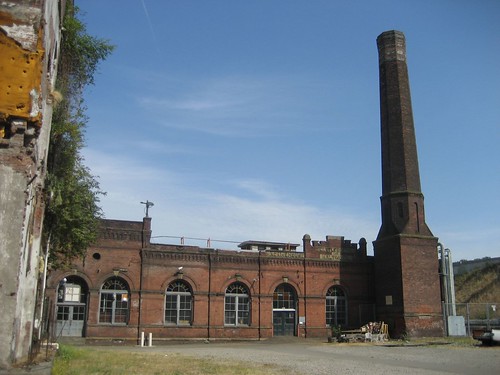
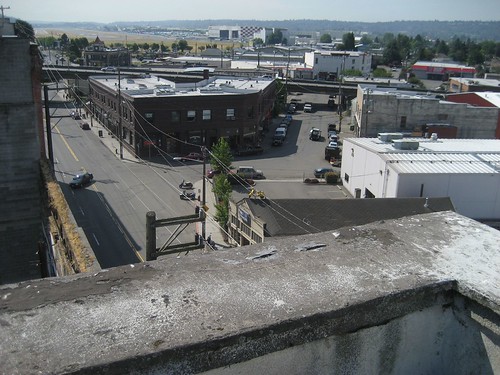

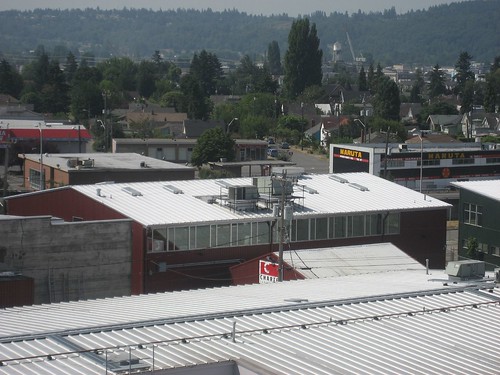
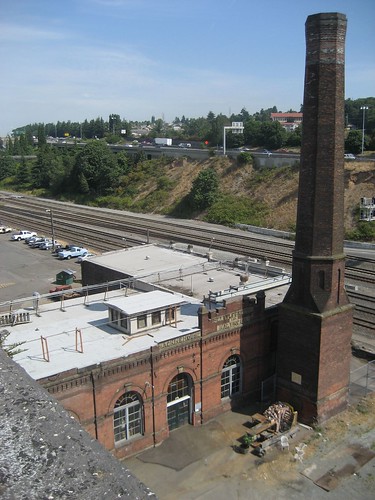
Please let the public enjoy these views.
And plant a garden up there, possibly with part of the roof covered in sedums. This natural little oasis would be an incredible juxtaposition to the railroad, freeway, airport below.
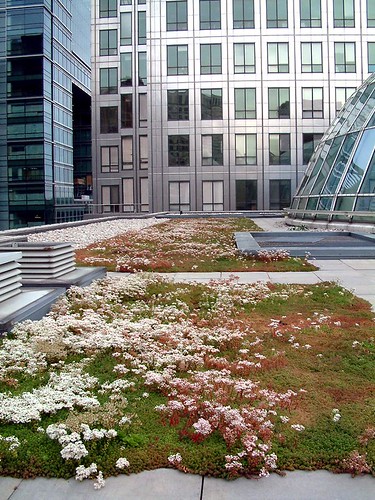
5. Design for, and then court, a small grocery operation.
Of course, I would love to see a wine bar in Georgetown (especially if you could raise a glass in a rooftop garden!), but I'd also love to see a little grocery operation. Georgetown and Beacon Hill are both woefully underserved. I'd love something like a homegrown Trader Joe's or a mini Metropolitan Market or something, anything. Maybe a cafe/bistro that had a little market on the side, or vice versa. There's a place near University Park that's like this, right off 15th just north of the U-District.
Is that enough?
I took a look at some of Johnson Architecture's other projects, and they're OK. It looks like maybe their past clients have been a little bit boring/conservative, but Johnson might have some excellent work in them, just waiting to get out?
I love their Braille building. It's unlike any other building in the city. Those Art Deco lines are really distinctive, in a good way.
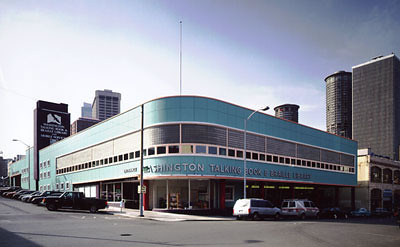
But then these other buildings are just blah.
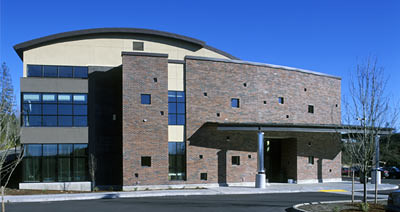
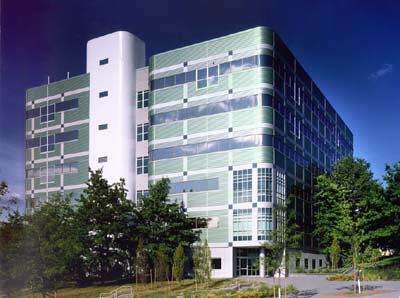
So, Sabey, please be a good client, and demand some great work out of Johnson. I know there are plenty of Georgetowners (and at least one Beacon Hill resident) who would be happy to help you if you want.

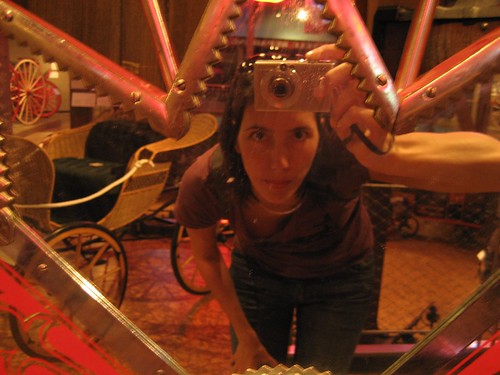
9 comments:
That's a hell of a comment.
That rusty steel idea is brilliant. New brick would look cheesy next to old brick, unless they went all out.
I'd add: don't go apeshit on the variety of siding. Every new building in Seattle of a certain scale has one kind brick, two kinds of stucco, and two kinds of cheap-ass corrugated siding. And in eight different colors, half of them pastels, which look great in sun-baked Mediterranean places, but sickly and wan under our 10 months of grey skies.
Really great post. I'm a capitol hill resident who's never been to Georgetown. I'm going now...
JvA, you're a woman of many words...and talents! Thanks for all your effort and insights!
Right on!
I'm for saving the facade, but corten is f'ing brilliant! Thanks for all the research and I second your request for Johnson's to do BETTER!
As a South Park resident that is in Georgetown often I second the idea of having a retail/grocery store space.
Second, anyone that moves in is going to have accept that they are by I-5, an airport, and an active nightlife district. Back in the late 90's I remember going to shows at Georgetown Coffee and conversation would have to stop when planes and trains went by. Are they planning soundproofing? It seem to be required if you have ever spent a night in Georgetown. Nothing is worse than people spending a lot of money on property and then complaining about the neighborhood because they did not do the research into the area that they were moving (ie nightclubs an d belltown).
I emailed this to Sabey, mostly to show my support of the Core-Ten idea as well as the salvaged old stuff being used as elements of design in the new building. Naturally they've already read it but this way they know there's yet another supporter out there :)
Hi to everyone who commented on the Core-Ten Steel building in Georgetown, specifically on 1st Avenue South. that was pretty cool to see as it is the office building that my own company owns. We are a construction company and we designed and built the building. Thanks for the comments!
I have just recently replaced my siding, however, the contractor that did it was terrible. I think
they have installed it incorrectly.
This post was really useful, but I wouldn't be thinking of doing it myself. I'm afraid I will do far worst than my previous contractor did. =)
So now I really need some help for my siding repair. Could you give me some advice or recommend someone please?
I did saw this video, really some useful ideas about Siding Repair and Home Improvement at http://www.dailymotion.com/video/xeh96c_siding-repair-houston-8665935222_people
However, I really cannot afford to make another mistake so I really like to get more details on this before deciding what to do.
Thanks for the help in advance! =)
Hi
It feels so nice to find somebody with some original thoughts on regarding Really thankful to you for starting this
Post a Comment